 Environmental Center
Environmental Center
Environmental Center Construction

With the glass walls fitted into the building’s frame, the Eugene Young Environmental Education Center on River Road in Highland Park NJ becomes a fully closed building, but also begins to reflect surrounding nature.
Photo: Arnold Clayton Henderson 1/2/2007
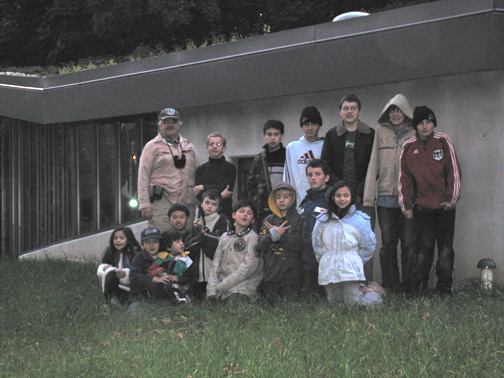
Children show a range of ages in the Highland Park Homeschoolers group, here ready to go inside for their evening program. Note the “green roof” above them. The adult on the left is the HP Environmental Commission’s vice chair, Arnold Henderson, who heads the Environmental Education Centers Working Group. 2007_11_08

In November 2007, Highland Park’s Eugene Young Environmental Education Center was ready to host programs by youth groups. 2007_11_08
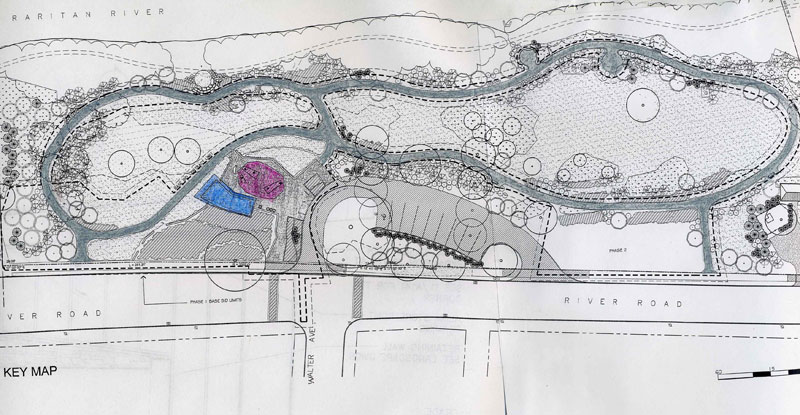
The planned Eugene Young Environmental Center building itself is shown here in blue, set in from River Road opposite Walter Street. The adjacent shade structure (with outdoor seats and a solar demonstration) is in magenta. A path around the site is shown in gray. This is a first stage of bid documents drawn by MKW + Associates, landscape architects. 1/2005
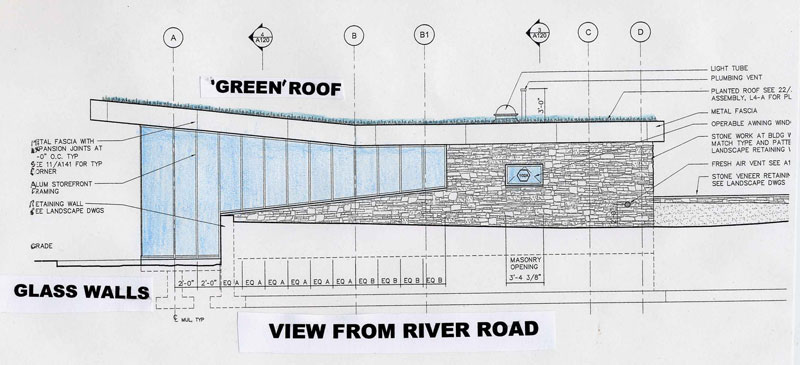
Seen from River Road, the Eugene Young Environmental Center will be set back from the street and rise up from an earth berm covered in plants. The roof, too, will be covered in plants to demonstrate the ‘green roof’ concept. Glass walls for most of the building will allow visitors to see into exhibits there, even when the building is closed. A smaller stone-walled portion gives privacy for the restroom. The building is designed to provide universal/handicap access and passive-solar energy efficiency. It was designed by Sage/Coombe Architects, working with MKW + Associates, landscape architects. 1/2005
NPR Sketch
This concept sketch for the proposed environmental education structures at the Native Plant Reserve on River Road is not a finished design, but suggests what could be built if the cost estimates work out. This view from the river side shows 1) the parasol-like shade structure, with its roof of active solar panels, and 2) a glass-walled passive solar building that can house displays or small gatherings. The far side (street side) of the building would have less exposed glass than shown here and instead rise up out of a planted berm and display wall. Public comments are sought (click on Contact Us! at the bottom of this web page). 12/03
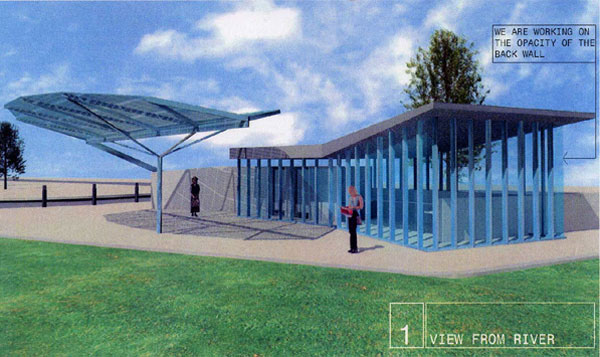
Native Plant Reserve
The Native Plant Reserve on River Road at Harrison shows off an ever-increasing collection of native flowers, shrubs, vines, and trees–most of them suitable for your own yard. Signs tell the story of each. It exemplifies today’s search for fitting viable natural spaces into urban settings and won a 2000 Environmental Quality Award from US EPA (Region II).
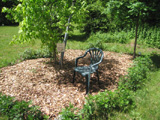

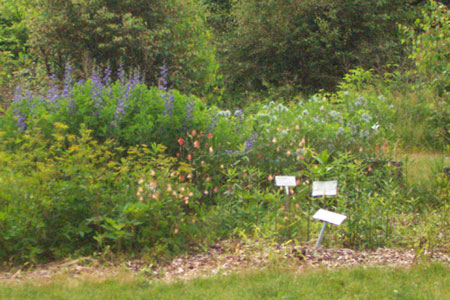
Photo: Leora Wenger

With excavation completed for the environmental center’s foundation, frames are being set up for pouring the concrete.
Photo Arnold Henderson 4/6/2006.
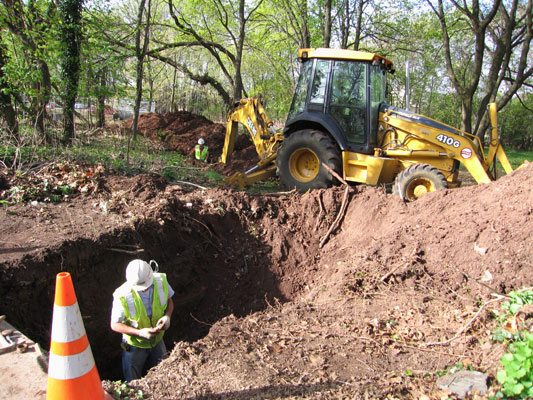
Workers ready the trench for connecting the water line to the Eugene Young Environmental Center.
Photo: Arnold Henderson 4/17/2006
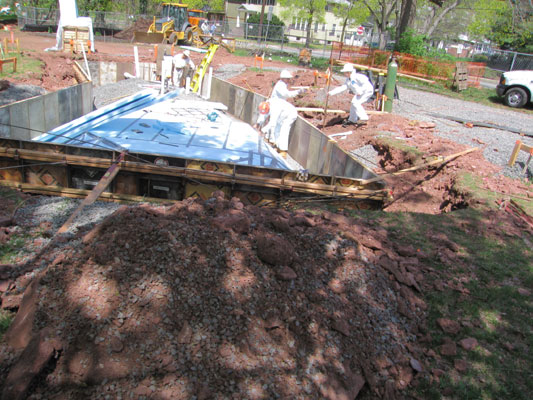
Safety Inspector Jennifer gives the workers a hand by passing tools down to them in the excavation for the Environmental Center.
Photo: Arnold Henderson 4/17/2006

Now that concrete has been laid for the foundation and floor of the Environmental Center, weights are placed for load testing.
Photo: Arnold Henderson 4/2006

As forms rise for the walls, the shape of the final building just begins to become visualizable. The large main room is on the right, taking up nearly the whole length of the foundation slab, while a much smaller compartment on the far left begins to show the outline of the rest room and storage area. Photo: Arnold Henderson 5/9/2006
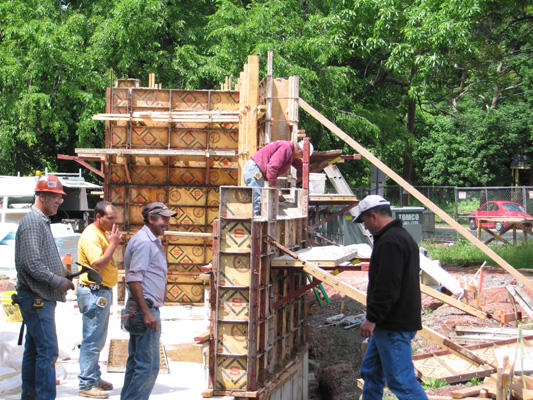
On May 23, the big step at the environmental center was pouring concrete into the wall forms. This is the first piece of the actual building to rise up much above ground level: up to now, the only thing reaching up more than a few inches was the temporary plywood form. In the photo, the worker in the red sweatshirt is reaching in between the two “walls” of plywood to smooth the surface of the concrete just poured into the gap. Not much of this concrete will finally show in the finished building, since a berm of plant-covered earth will be raised up against it, making the building partly earth sheltered. Photo: Arnold Henderson 5/23/2006
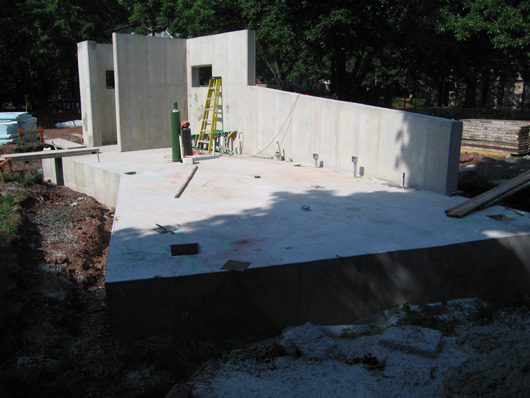
With the frames removed, the newly hardened concrete walls for the Eugene Young Environmental Center are now up and in full view. Visualize: glass walls will eventually rise up all around the edge of the concrete slab that you see thrusting out toward you in the foreground. The concrete walls will, in fact, partly disappear under a berm of soil and plants, giving the effect of a mainly glass building rising up out of the ground.
Photo: Arnold Henderson 5/30/06
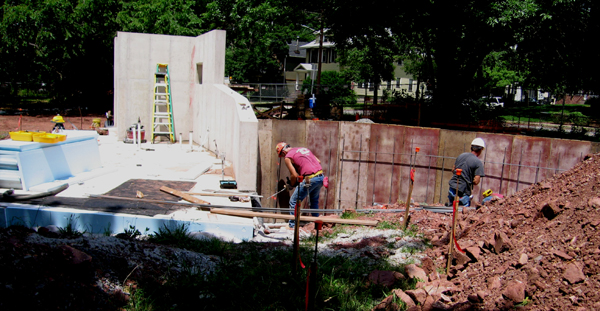
On June 15, 2006, the environmental center suddenly began to look a lot bigger as forms began to rise for the retaining walls that will reach wing-like out from the building, bracing earthen berms and raised display beds for native plants.
Photo: Arnold Henderson 6/15/06
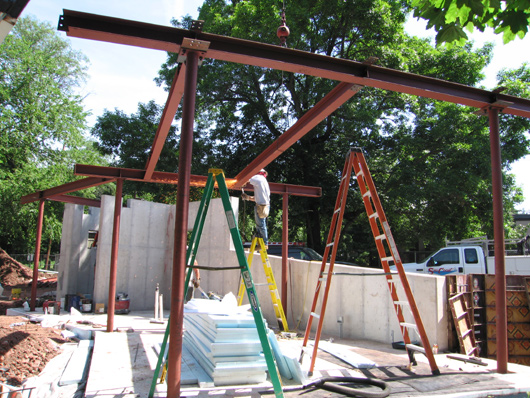
In just a single day, June 16, 2006, the steel frame for the roof canopy of the environmental center building was assembled. A tall crane lowered I-beams to workers who fitted them into place. In this photo, sparks fly (look along the beam just behind the top of the green ladder) as a workman cuts into one of the steel beams to prepare the connecting joint.
Photo: Arnold Henderson 6/16/2006
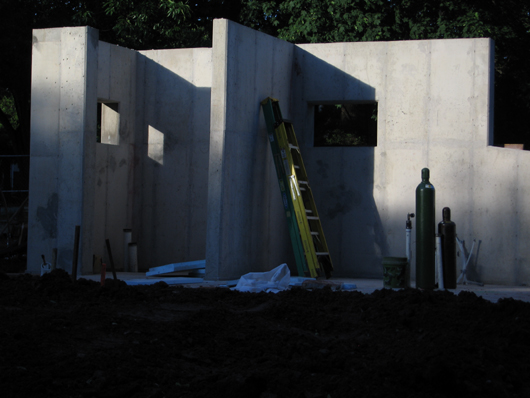
Viewed from the river side with shadows cast by a descending sun, the concrete portion of the environmental center takes on something of the look of a Mayan stone monument, and the mysterious shadows seem to create an extra window–but it’s all still just the practical end of a modern building, storage room to the left, restroom to the right (though still without all its walls). If you look closely, you’ll see the white pipes sticking up for the drain connections.
Photo: Arnold Henderson 6/11/06
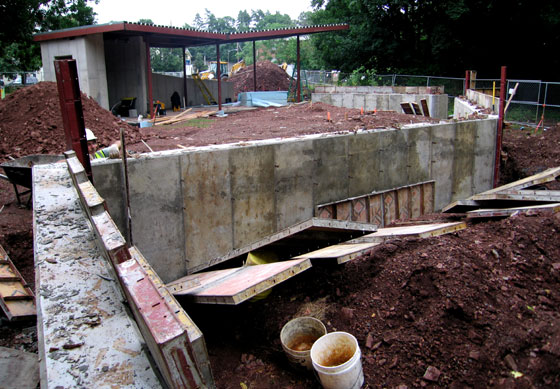
By June 27, the true extent of the environmental center began to be visible. A zig-zag complex of concrete retaining walls was coming into shape and reaching clear to the back of the fenced construction area. These walls, with berms of earth and display gardens resting against them, will finally encircle a broad patio and raised shade structure. We can now see that the center complex will extend back toward the river from the glass-walled building, reaching the edge of the riverside trees.
Photo: Arnold Henderson 6/27/06
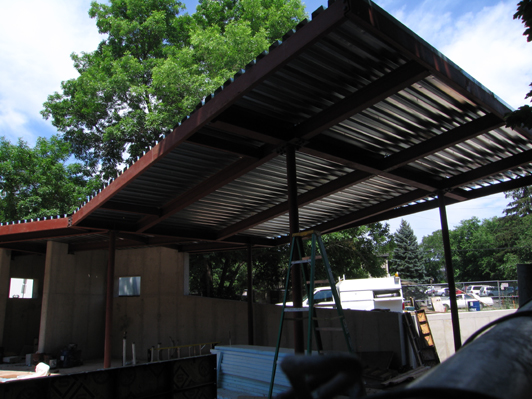
Sheet metal glistens as the roof of the environmental center takes shape.
Photo: Arnold Henderson 6/20/06
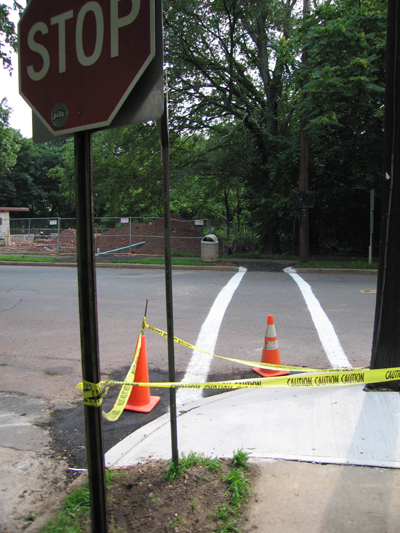
An improved pedestrian crossing of River Road at Walter Street will help users of strollers, wheelchairs, and feet alike to cross directly to the Eugene Young Environmental Center.
Photo: Arnold Henderson 7/2/06
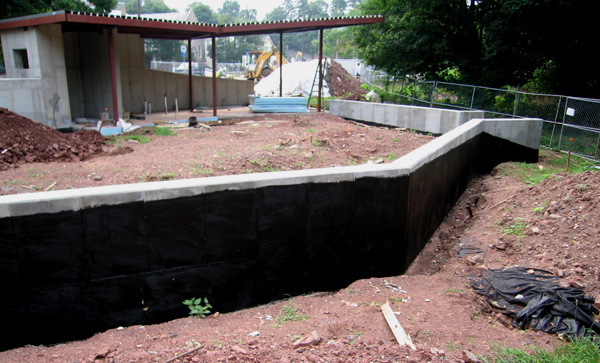
The concrete retaining walls winding across the environmental center site are to support berms of flowers and grasses. Now we can see just how high the earth will finally stand: to the height of the black-tar coating applied on July 20 and 21. Earth and plantings will sometimes envelop the wall, sometimes slope diagonally across it. Within the circle of walls, a shaded patio will be a main gathering point. See view from street.
Photo: Arnold Henderson 7/21/2006

The Eugene Young Environmental Center is designed to function as a giant display case. The glass walls will allow visitors to look in at posters and objects on display, even when the building itself is not open, or is open only for the end that has the rest room, with the main room closed to protect the exhibits. But glass walls have to be held up by something, and that’s what you see installed here at the start of September: the vertical steel slats into which plate glass will be mounted, much as in plate-glass storefronts.
Photo: Arnold Clayton Henderson 9/6/2006
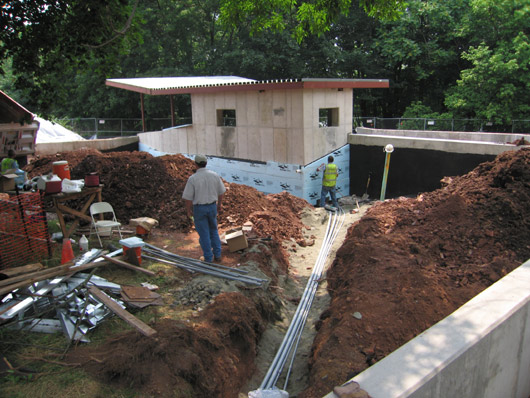
Note the protective black tar and the sheet insulation wrapping the base of the environmental center building. When soil is bermed up against this (later the same day), the building will in part demonstrate the principle of “earth sheltering.” The mass of soil helps even out heat flow. Actually, the covered surface area may not be great enough for a large insulating effect (more area will be of glass in a passive solar design), but something of the principle is there to be seen. Utility connections are visible in a narrow trench, just before being backfilled with earth.
Photo: Arnold Clayton Henderson 7/26/2006
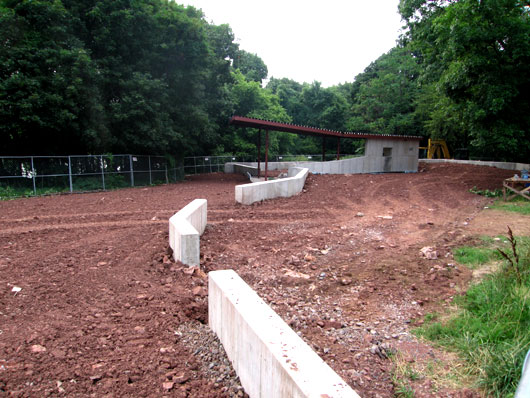
Looking from the street along what will be the south entry path to the Eugene Young Environmental Center, we sense what the entering experience will be. A long, curved walk will pass plantings punctuated by wall segments, with the goal of the building itself in the far distance. Note that soil is now bermed up against its walls. The intended effect is that the building will seem partly hidden in the earth and in plantings, as if growing up out of them.
Photo: Arnold Clayton Henderson 7/26/2006
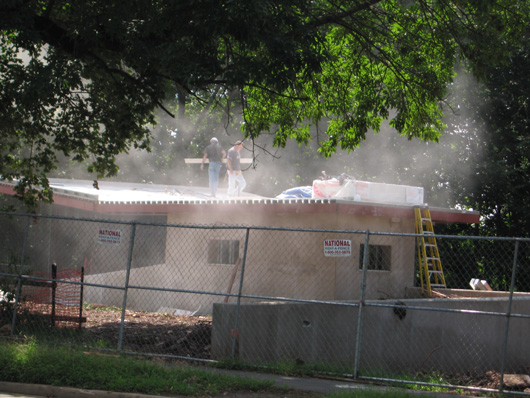
The roof of the Eugene Young Environmental Center will be rather special, a “green roof.” To get plants to grow up there, we have to have a layer of soil. To have a layer of soil and the water it will hold, we have to have an extra heavy layer of waterproofing underneath. That’s what these two men are working on. The cloud of white dust is lingering after some materials were cut.
Photo: Arnold Clayton Henderson 9/7/2006
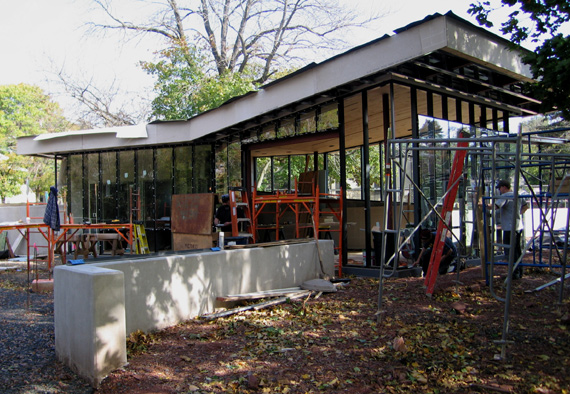
Just in time for Halloween, workers installed the plate-glass walls of Highland Park’s Eugene Young Environmental Center. Here the glass is about half installed about mid-day of 31 October, 2006. Note how reflections on those panes already installed pick up surrounding trees. In the final effect, the center when viewed from the outside will be a shimmer of reflected nature, while from the inside nature will be visible through the glass in all directions.
Photo: Arnold Clayton Henderson 10/31/2006
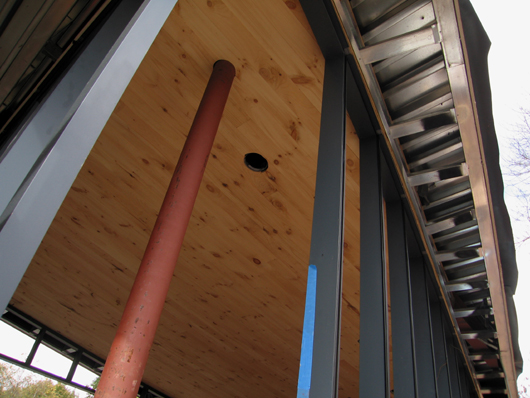
Natural wood is right for the nature-center aspect of the Eugene Young Environmental Center, but if it can also be in some sense “recycled” wood, that’s right for the environmental aspect. Here the wood interior ceiling is being installed on 23 October. The visible grain shows off the natural material, and the source is not new trees cut for lumber but wood salvaged when diseased or damaged street trees in other towns were removed–wood that would otherwise have gone to landfills.
Photo: Arnold Clayton Henderson 10/23/2006

In the upper left, on the flat roof of the Eugene Young Environmental Center, a worker is tossing the first bags of soil to be spread for the “green roof.” A green roof of growing plants (sedums, in this case), makes a building’s roof remain in some degree a “natural” surface. In the lower right, the metal grid sticking out is the folded-up side door. This works like a folding garage door, with glass panels soon to be inserted in the spaces of the grid. Shut, it forms a part of the glass wall. Open, it creates a broad opening in the side of the building. Events can flow from inside the building out through the broad opening of the “garage door” into the space sheltered by the shade structure.
Photo: Arnold Clayton Henderson 11/9/2006.
Parked at the environmental center site, a flatbed truck holds curved white metal pieces. Mysterious they may be as they lie stacked on the truck in the rain, but with imagination you can spread them out and fit them together in your mind to become the bent leaf-shaped roof of the shade structure that will soon be mounted in the center of the patio. They’ll keep the rain off you, then. Photo: Arnold Clayton Henderson 11/8/2006.
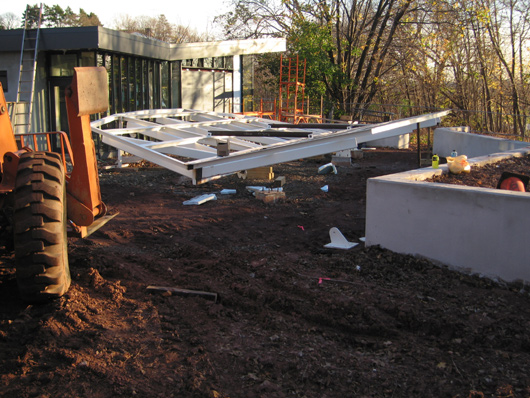
The white framework that will become the roof of the Eugene Young Environmental Center’s shade structure is shown here assembled at ground level. Soon it will be raised up on pillars. At that point the unwalled shade structure will be about as tall and broad as the walled building itself, nearly doubling the roofed area under which people can gather. The effect will be a near doubling of the center’s effective size. Photo: Arnold Clayton Henderson 11/21/2006.
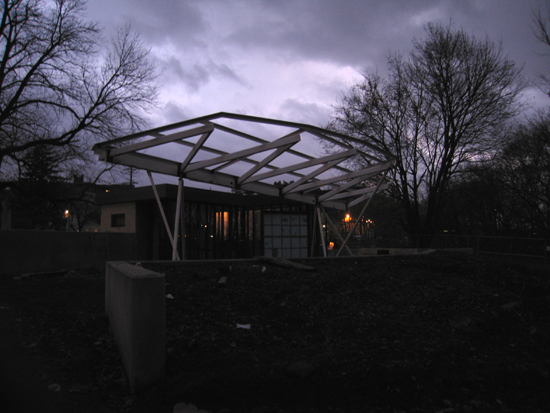
Dusk and a storm coming. The white frame for the shade structure has been raised up; later it received a coat of green paint. By the time the openings in the frame are filled with the final solar panels, it will provide good shelter from that storm or the hot summer sun, doubling the roofed area of the center.
Photo: Arnold Clayton Henderson 12/01/2006.